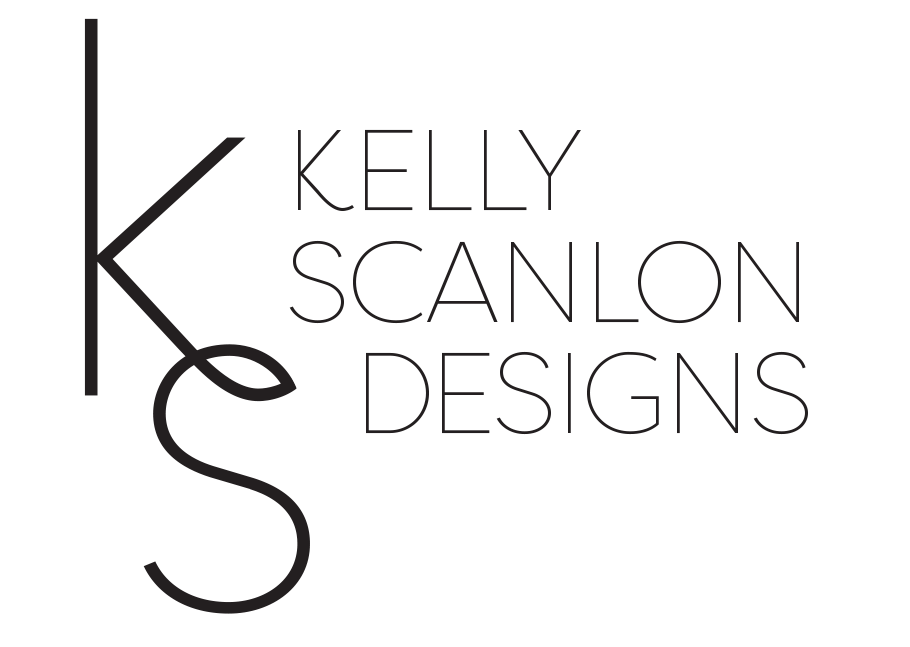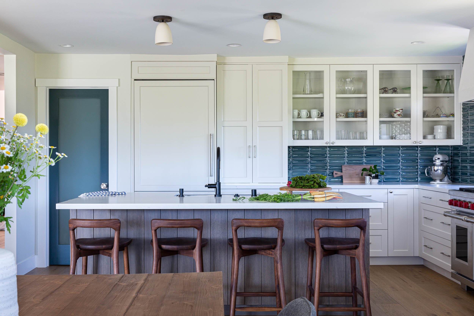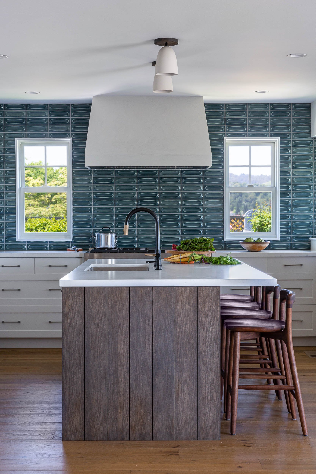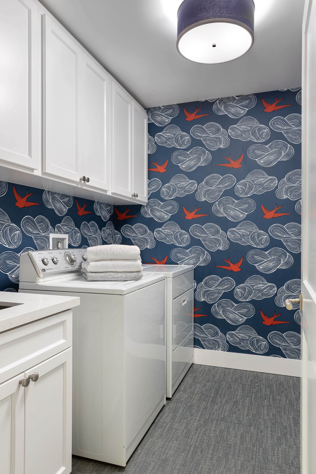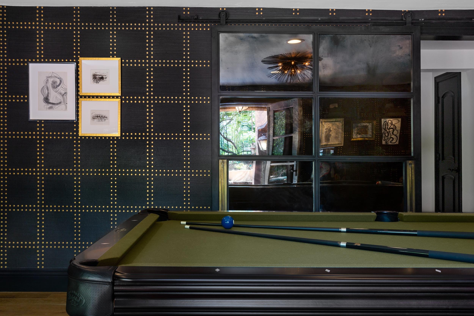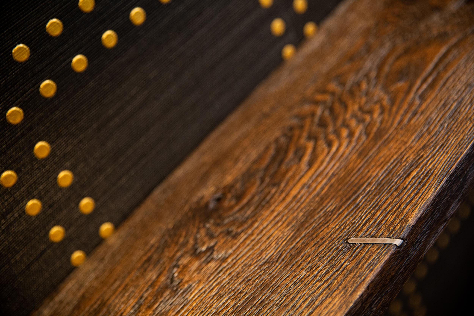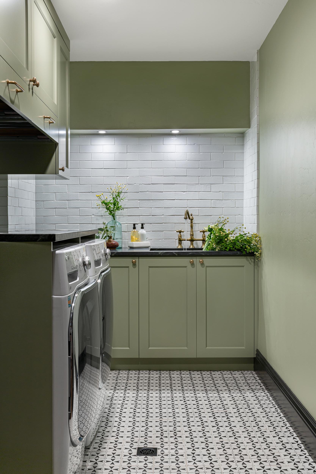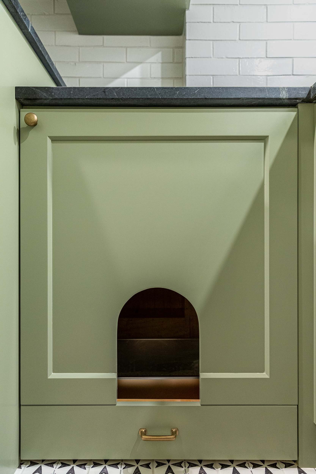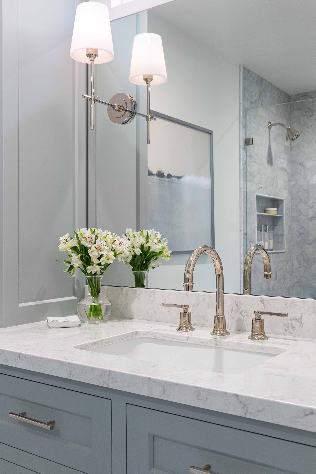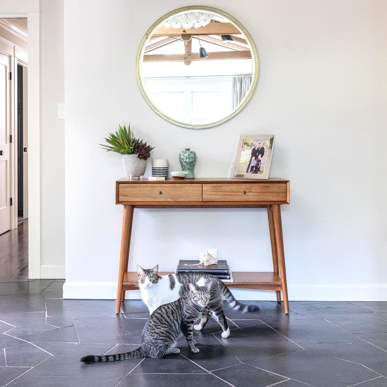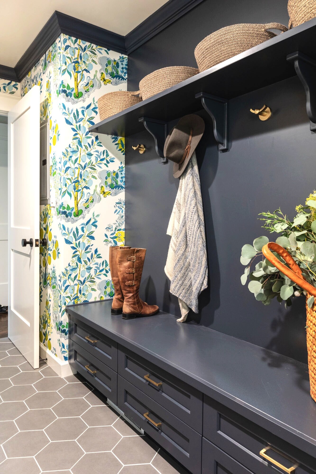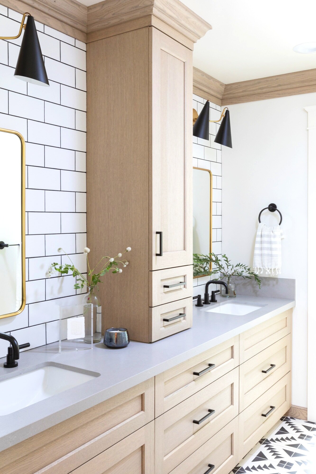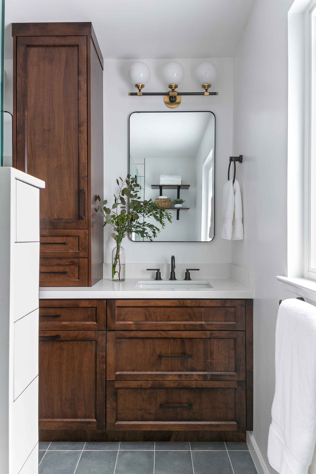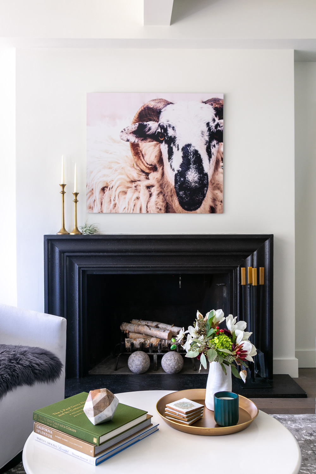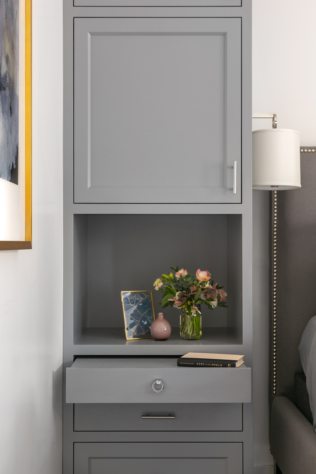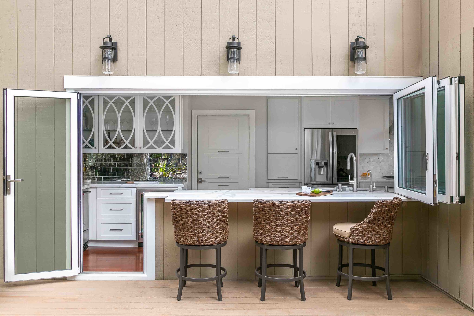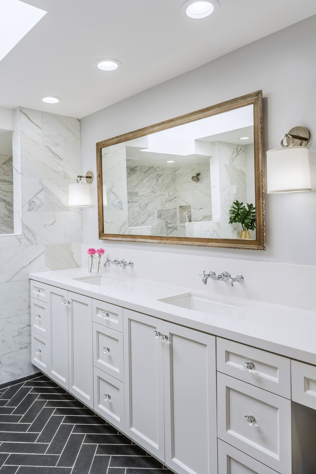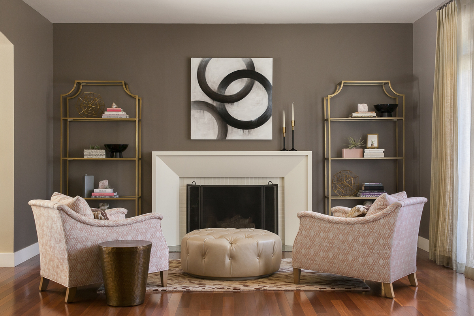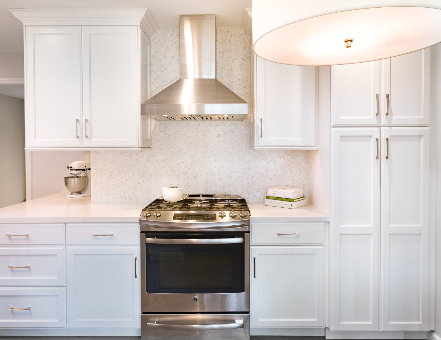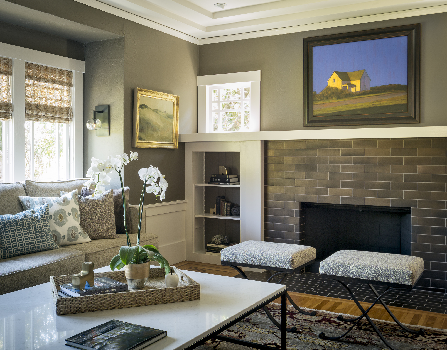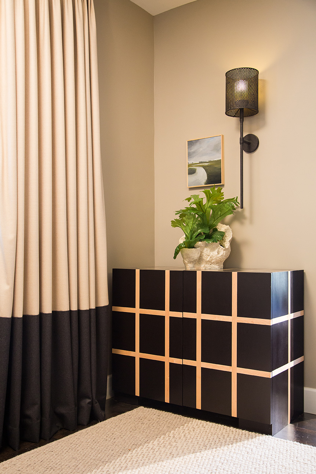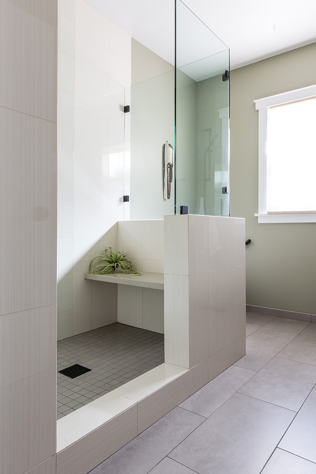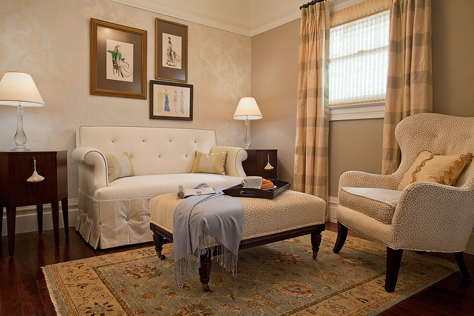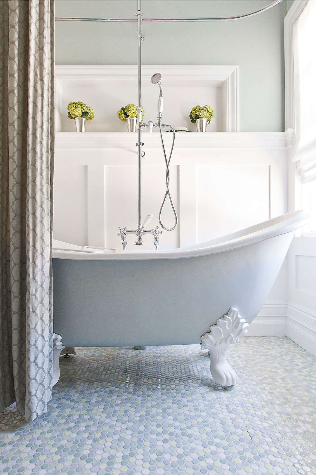Our clients spent years dreaming up wide-open spaces to take in the views, host large family gatherings, intimate conversations and fiercely competitive game nights in an elevated setting. The house had served their large family well, but was dated and the occupants craved a new, but timeless experience. Pretty much a perfect match for us.
Since the young birds had flown, we were able to dive deep into new, daily habits and patterns. We pushed the clients to dream big and work through what we'll just call a ‘difference In tastes at times’. Every surface is new, inside and out. We opened walls, smoothed textures, raised ceiling heights, and added so much layered lighting that it's impossible to not look good when standing in the kitchen! We even worked in a sweet WFH space, and, bonus, the sofas are ‘adult kid, lounging & napping approved’. The house may be ‘empty’, but it is ready for all who visit to ‘nest and chill’. Yah, we might trademark that.
Photo Credit : Kathryn MacDonald Photography
